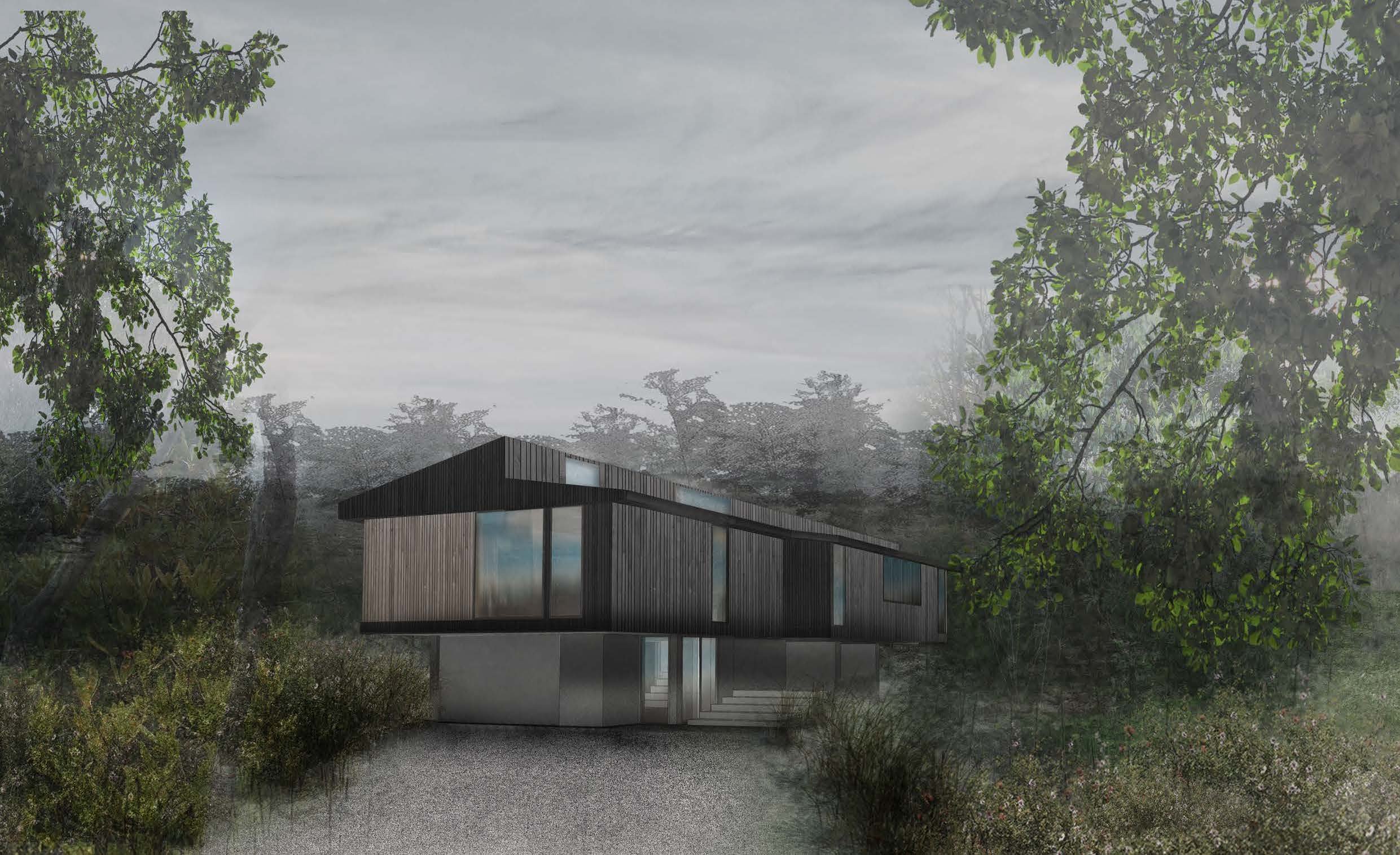tiropahi
Location: Charleston, West Coast, NZ
Stage: Design, 2021
The views of the rugged west coastline and the expanse of dramatic skies were the starting points for the development of this design. The site is nested in a dense native bush of rimu, manuka and tī kōuka (cabbage) trees.
The clients’ wish to elevate the main floor of the house to take in the views inspired the concept of blending the main volume of the house into the bush canopy while keeping the underfloor light and transparent as much as possible. The rhythm of facades and the choice of materials are inspired by the surrounding ever-changing natural environment.





