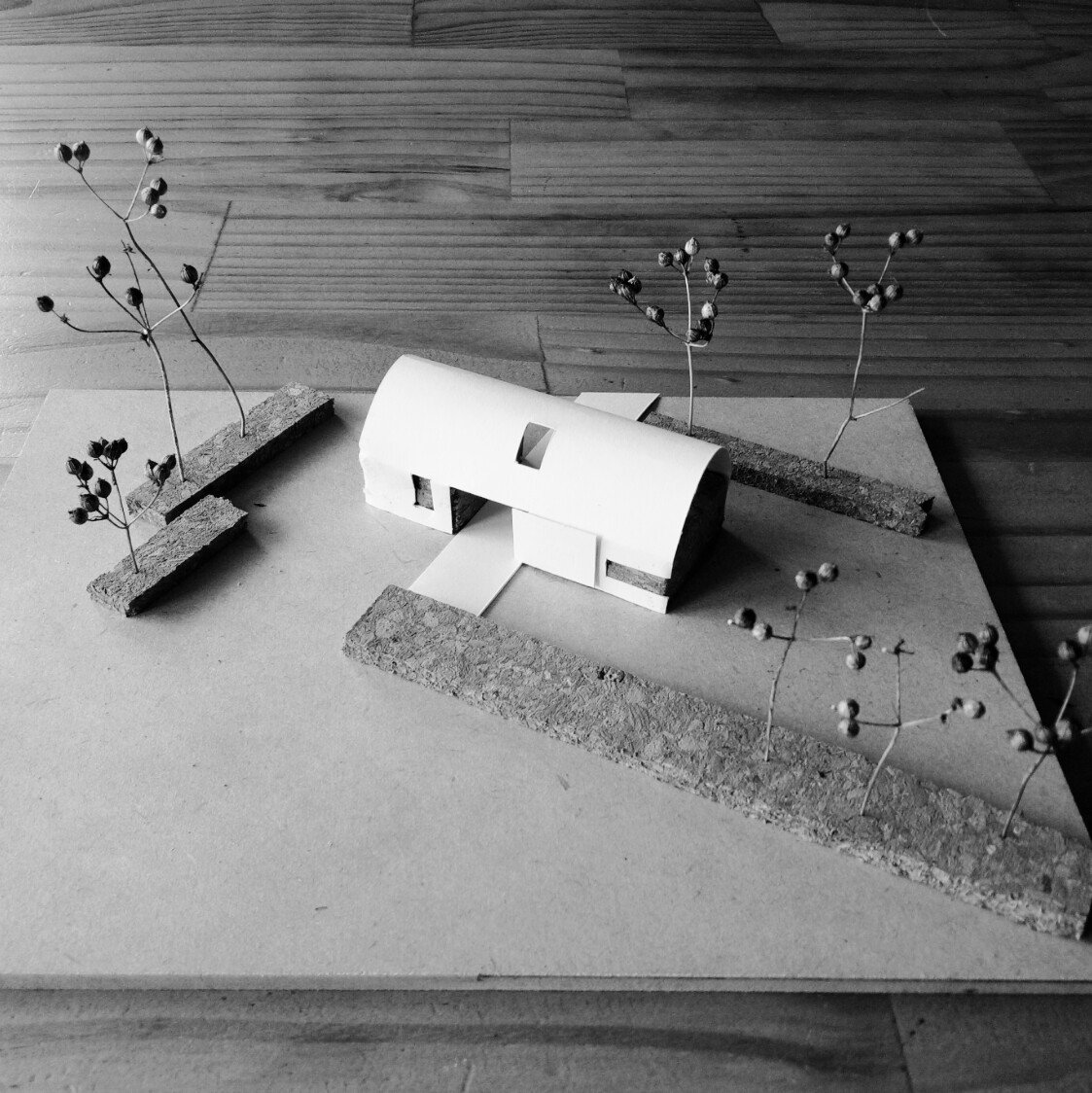Straw Barn House
Location: Omarama/Lake Benmore, Upper Waitaki Valley, South Island
Stage: Design Completed, Planned construction early 2025
Collaborators and Consultants: StrawSIPS, CGW Consulting Engineers
Inspired by vernacular agricultural barns and the soft curves of the Upper Waitaki Valley hills, the Straw-Barn house is a low carbon & high performance home built using strawbale structural insulated panels (SSIPS). Planned construction 2025.






